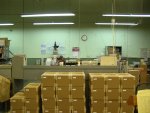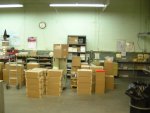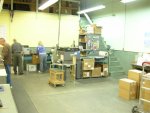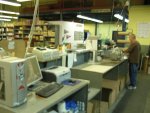Hey all:
Just wanted to give an update to my own 5S initiative.
With our new press, a Komori X29; 5C with varnish/aqueous, we got rid of our old Heidelberg 5C and have a specific area setup for our ink section. I don't have pictures of that, but that's what is in the works so far. I wish I had taken pictures of when the 5C was here, but that's neither here nor there. We are using that area for both inks as well as for staging area for work to be taken out. We had a massive job for a multi-language manual so we used that area for the setup for shipping. Its worked so far, and I think it will work for the longterm.
We also got to cleaning our mezzanine area. We had old diecuts up there, some from the 1970's (OLDER THEN ME!!!). Was insane, but I had created a better system to organize all our diecuts we needed. Our diecutter plowed through that area and he loves what we have done up there. I do not have pictures, stupid me, but I'll try to describe in words. Think of about 4 rows of wooden shelves. 2 shelves high and 2 shelves long, each with its own lane. We had a lot of dies . We cleaned that out and got a single metal shelving rack to hold some of the wooden shelves and are keeping up to 4 years worth of dies. We have tons of room now, but still lots of stuff to be organized up there. Little steps of course. Its hard to organize time since our diecutter usually does 5 jobs in one day, usually all of them around 3K-10K runs. I digress, I do not have pictures of the previous setup, but my boss might just to show you all progress.
. We cleaned that out and got a single metal shelving rack to hold some of the wooden shelves and are keeping up to 4 years worth of dies. We have tons of room now, but still lots of stuff to be organized up there. Little steps of course. Its hard to organize time since our diecutter usually does 5 jobs in one day, usually all of them around 3K-10K runs. I digress, I do not have pictures of the previous setup, but my boss might just to show you all progress.
The items I do have progress with is the shipping area. Again, I have been planning with the "facilitator" about how to organize the area with our shipper and we came up with a few ideas. I have attached a PDF version of what the area will become + what it is currently. As you can see, there is just tons of stuff everywhere. Nothing has its place and no one would be able to pick up the shippers job if he was out sick. I am hoping with the setup drawn out on the PDF that there will be a lot more room and that jobs will be better organized coming and going through the shipping department.
Any comments or questions would be outstanding!
Edit: I apologize for some of the pictures being blurry, my camera is old!
Just wanted to give an update to my own 5S initiative.
With our new press, a Komori X29; 5C with varnish/aqueous, we got rid of our old Heidelberg 5C and have a specific area setup for our ink section. I don't have pictures of that, but that's what is in the works so far. I wish I had taken pictures of when the 5C was here, but that's neither here nor there. We are using that area for both inks as well as for staging area for work to be taken out. We had a massive job for a multi-language manual so we used that area for the setup for shipping. Its worked so far, and I think it will work for the longterm.
We also got to cleaning our mezzanine area. We had old diecuts up there, some from the 1970's (OLDER THEN ME!!!). Was insane, but I had created a better system to organize all our diecuts we needed. Our diecutter plowed through that area and he loves what we have done up there. I do not have pictures, stupid me, but I'll try to describe in words. Think of about 4 rows of wooden shelves. 2 shelves high and 2 shelves long, each with its own lane. We had a lot of dies
The items I do have progress with is the shipping area. Again, I have been planning with the "facilitator" about how to organize the area with our shipper and we came up with a few ideas. I have attached a PDF version of what the area will become + what it is currently. As you can see, there is just tons of stuff everywhere. Nothing has its place and no one would be able to pick up the shippers job if he was out sick. I am hoping with the setup drawn out on the PDF that there will be a lot more room and that jobs will be better organized coming and going through the shipping department.
Any comments or questions would be outstanding!
Edit: I apologize for some of the pictures being blurry, my camera is old!













